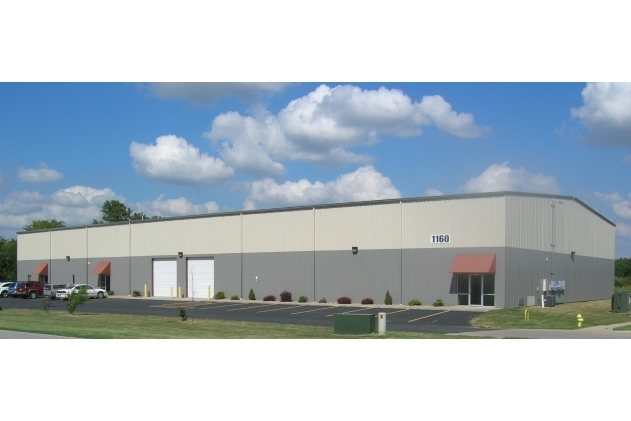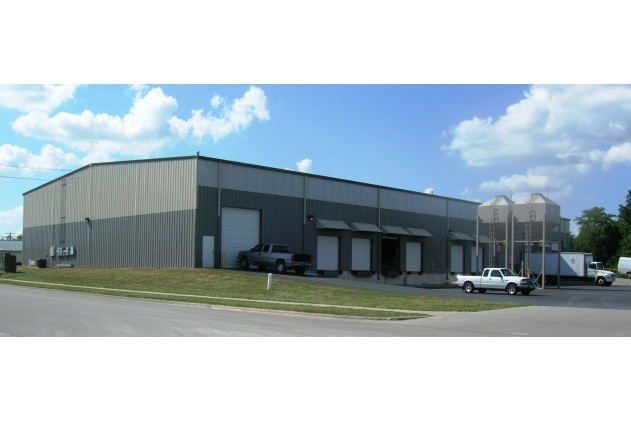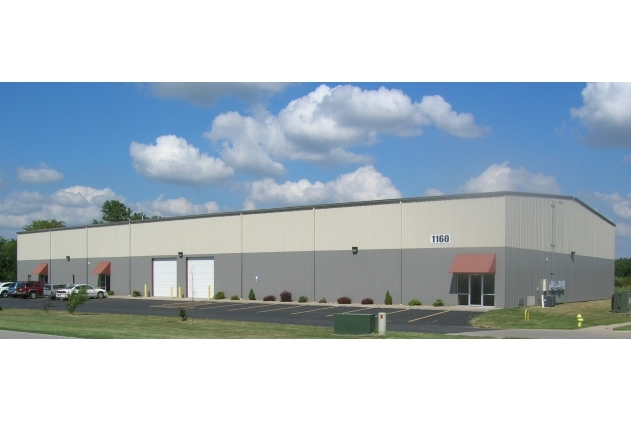thank you

Your email has been sent.

1160 N Farm Rd 5,000 SF of Industrial Space Available in Springfield, MO 65802



HIGHLIGHTS
- Only one mile from the I-44 Interchange at Chestnut Expressway
- Plenty of room for truck maneuvering.
FEATURES
ALL AVAILABLE SPACE(1)
Display Rental Rate as
- SPACE
- SIZE
- TERM
- RENTAL RATE
- SPACE USE
- CONDITION
- AVAILABLE
5,000 SF of a 100’ x 200’ = 20,000 square foot building with 25’ x 100’ bays; 24’ eave height; two 9’ x 10’ dock door with Never Lift dock leveler at rear of building; one drive-in door that is 12’ x 12’ on front of building; sprinklered; 6” concrete floor; 3-phase electrical; Plenty of room for truck maneuvering and parking. There is 125’ of asphalt at the back of the building. Built in 2006. NNN Lease: Tenant pays utilities, real estate taxes $380 per month or $0.91 per sf, building insurance $100 per month or $0.24 per sf; and CAM ($167 per month or $0.40 per sf): water and sewer, lawn maintenance, parking lot snow removal, and exterior maintenance. Tenant pays direct for trash, interior maintenance, sidewalk snow removal. Landlord is responsible for structure and roof.
- Lease rate does not include utilities, property expenses or building services
- 1 Drive Bay
- Includes 500 SF of dedicated office space
- 2 Loading Docks
| Space | Size | Term | Rental Rate | Space Use | Condition | Available |
| 1st Floor | 5,000 SF | Negotiable | $8.25 /SF/YR $0.69 /SF/MO $88.80 /m²/YR $7.40 /m²/MO $3,438 /MO $41,250 /YR | Industrial | - | Now |
1st Floor
| Size |
| 5,000 SF |
| Term |
| Negotiable |
| Rental Rate |
| $8.25 /SF/YR $0.69 /SF/MO $88.80 /m²/YR $7.40 /m²/MO $3,438 /MO $41,250 /YR |
| Space Use |
| Industrial |
| Condition |
| - |
| Available |
| Now |
1st Floor
| Size | 5,000 SF |
| Term | Negotiable |
| Rental Rate | $8.25 /SF/YR |
| Space Use | Industrial |
| Condition | - |
| Available | Now |
5,000 SF of a 100’ x 200’ = 20,000 square foot building with 25’ x 100’ bays; 24’ eave height; two 9’ x 10’ dock door with Never Lift dock leveler at rear of building; one drive-in door that is 12’ x 12’ on front of building; sprinklered; 6” concrete floor; 3-phase electrical; Plenty of room for truck maneuvering and parking. There is 125’ of asphalt at the back of the building. Built in 2006. NNN Lease: Tenant pays utilities, real estate taxes $380 per month or $0.91 per sf, building insurance $100 per month or $0.24 per sf; and CAM ($167 per month or $0.40 per sf): water and sewer, lawn maintenance, parking lot snow removal, and exterior maintenance. Tenant pays direct for trash, interior maintenance, sidewalk snow removal. Landlord is responsible for structure and roof.
- Lease rate does not include utilities, property expenses or building services
- Includes 500 SF of dedicated office space
- 1 Drive Bay
- 2 Loading Docks
PROPERTY OVERVIEW
5,000 SF of a 100’ x 200’ = 20,000 square foot building with 25’ x 100’ bays; 24’ eave height; two 9’ x 10’ dock door with Never Lift dock leveler at rear of building; one drive-in door that is 12’ x 12’ on front of building; sprinklered; 6” concrete floor; 3-phase electrical; Plenty of room for truck maneuvering and parking. There is 125’ of asphalt at the back of the building. Built in 2006
MANUFACTURING FACILITY FACTS
Presented by

1160 N Farm Rd
Hmm, there seems to have been an error sending your message. Please try again.
Thanks! Your message was sent.


