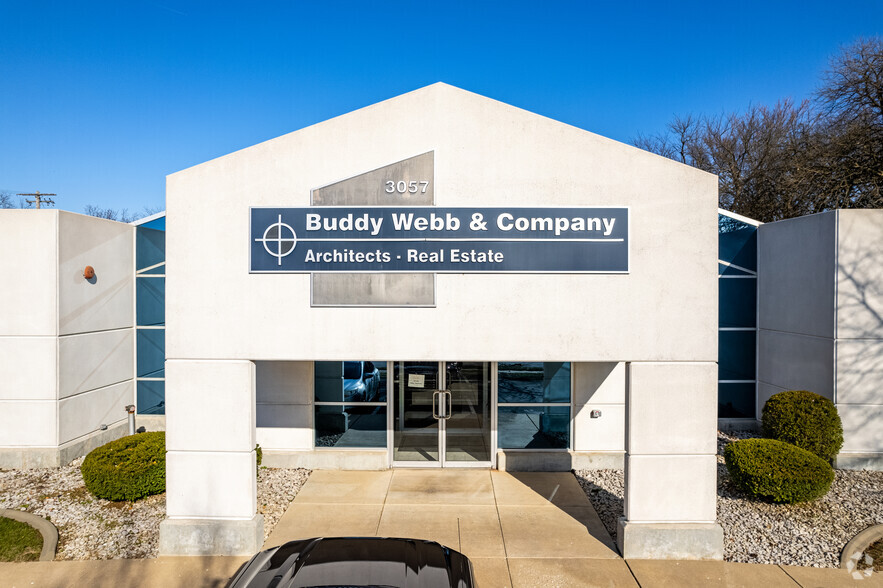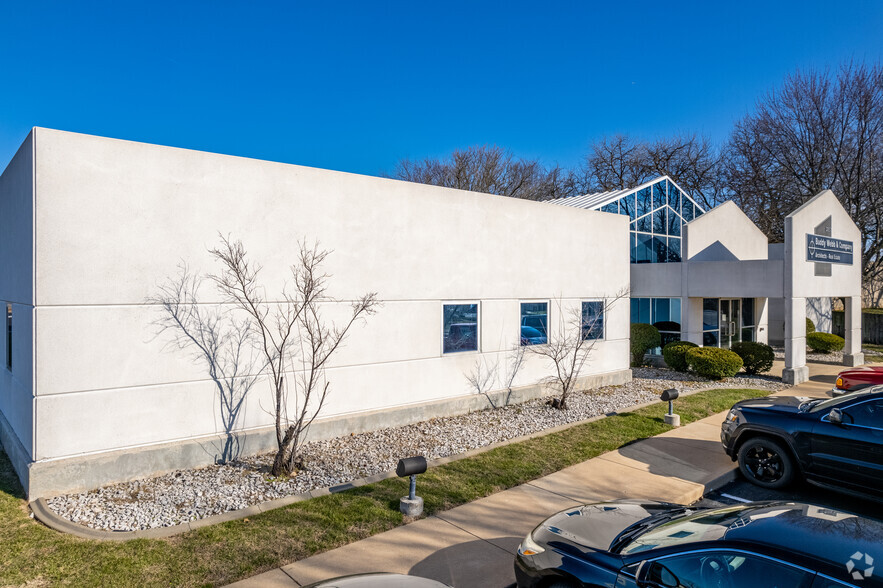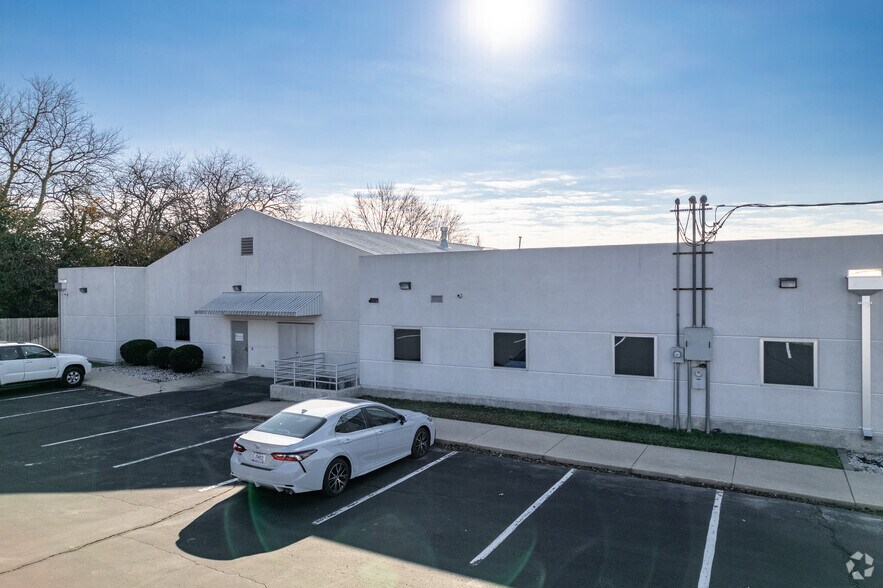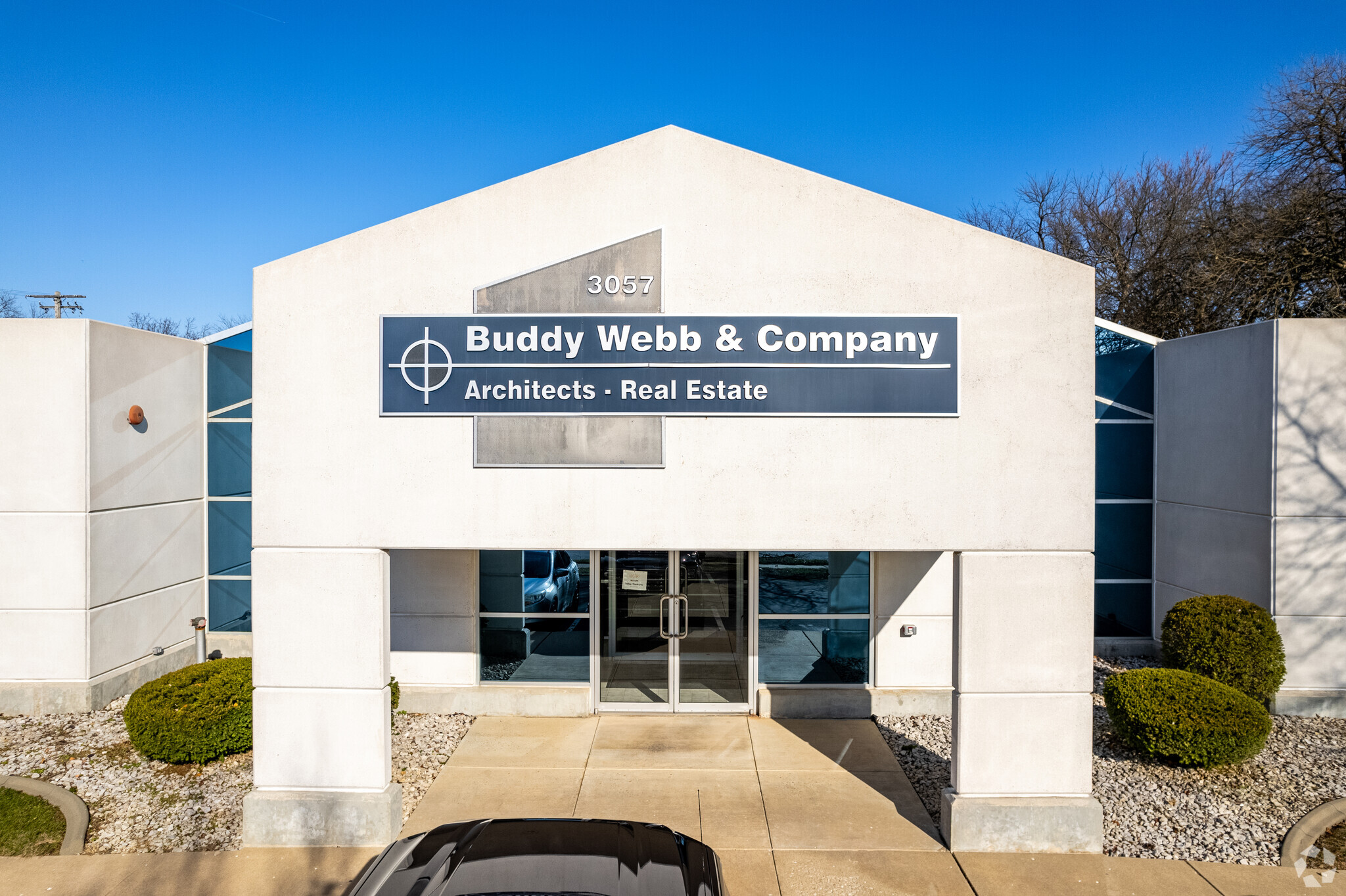thank you

Your email has been sent.
Office Building 3057 E Cairo St 2,899 SF of Office Space Available in Springfield, MO 65802



HIGHLIGHTS
- Property Owner / Broker as Tenant, ensuring flexibility and insight into building operations.
- High-Speed Connectivity with fiber optic services available, ideal for modern business needs.
- Prime Location just blocks from Highway 65 & Chestnut Expressway, offering easy access to major routes.
- Well-Updated and Functional Space, featuring recent renovations and efficient building systems for a comfortable work environment.
ALL AVAILABLE SPACE(1)
Display Rental Rate as
- SPACE
- SIZE
- TERM
- RENTAL RATE
- SPACE USE
- CONDITION
- AVAILABLE
This 2,899 square foot space (Area No. 2) is available for lease at a Full Service Gross rate, covering taxes, insurance, utilities, refuse service, security system, and common area cleaning and maintenance (CAM). The layout offers a spacious, mostly open floor plan, providing the flexibility to design the space to fit your business needs. Recently updated with new flooring, fresh paint, acoustical ceiling tiles, and a fully replaced mechanical system, this renovated space offers a modern, efficient environment. It's move-in ready, giving you the opportunity to make it your own and create the ideal workspace for your business.
- Rate includes utilities, building services and property expenses
- Mostly Open Floor Plan Layout
- 1 Conference Room
- Finished Ceilings: 9’
- Print/Copy Room
- Drop Ceilings
- Full Service Gross Lease Deal Available.
- Fully Built-Out as Standard Office
- 2 Private Offices
- 4 Workstations
- Kitchen
- Fully Carpeted
- Open-Plan
- Recently renovated, including new floor finishes.
| Space | Size | Term | Rental Rate | Space Use | Condition | Available |
| 1st Floor, Ste Area No. 2 | 2,899 SF | 3-5 Years | $18.00 /SF/YR $1.50 /SF/MO $193.75 /m²/YR $16.15 /m²/MO $4,349 /MO $52,182 /YR | Office | Full Build-Out | Now |
1st Floor, Ste Area No. 2
| Size |
| 2,899 SF |
| Term |
| 3-5 Years |
| Rental Rate |
| $18.00 /SF/YR $1.50 /SF/MO $193.75 /m²/YR $16.15 /m²/MO $4,349 /MO $52,182 /YR |
| Space Use |
| Office |
| Condition |
| Full Build-Out |
| Available |
| Now |
1st Floor, Ste Area No. 2
| Size | 2,899 SF |
| Term | 3-5 Years |
| Rental Rate | $18.00 /SF/YR |
| Space Use | Office |
| Condition | Full Build-Out |
| Available | Now |
This 2,899 square foot space (Area No. 2) is available for lease at a Full Service Gross rate, covering taxes, insurance, utilities, refuse service, security system, and common area cleaning and maintenance (CAM). The layout offers a spacious, mostly open floor plan, providing the flexibility to design the space to fit your business needs. Recently updated with new flooring, fresh paint, acoustical ceiling tiles, and a fully replaced mechanical system, this renovated space offers a modern, efficient environment. It's move-in ready, giving you the opportunity to make it your own and create the ideal workspace for your business.
- Rate includes utilities, building services and property expenses
- Fully Built-Out as Standard Office
- Mostly Open Floor Plan Layout
- 2 Private Offices
- 1 Conference Room
- 4 Workstations
- Finished Ceilings: 9’
- Kitchen
- Print/Copy Room
- Fully Carpeted
- Drop Ceilings
- Open-Plan
- Full Service Gross Lease Deal Available.
- Recently renovated, including new floor finishes.
PROPERTY OVERVIEW
The building’s international architectural design is reflected in simple geometric forms, accent lines, and material combinations. It features structural precast concrete exterior walls and a flexible interior layout. Recent interior renovations in 2017 included all-new finishes, updated office layouts, and upgraded mechanical systems. The new air handler was installed in 2016, and a new mechanical control system was added in 2019, ensuring improved efficiency and comfort. The interior includes open office cubicle spaces, private offices, and common areas such as the entry vestibule, open reception area, corridors, restrooms, conference room, break area, and data room. The building is equipped with an automatic fire sprinkler system and security system, with a basement for additional storage. Parking is available both in front and behind the building.
- Property Manager on Site
- Security System
PROPERTY FACTS
SELECT TENANTS
- FLOOR
- TENANT NAME
- INDUSTRY
- 1st
- Buddy Webb & Company
- Professional, Scientific, and Technical Services
- 1st
- Dentist Placement Professionals
- Administrative and Support Services
Presented by
Buddy Webb & Company
Office Building | 3057 E Cairo St
Hmm, there seems to have been an error sending your message. Please try again.
Thanks! Your message was sent.






